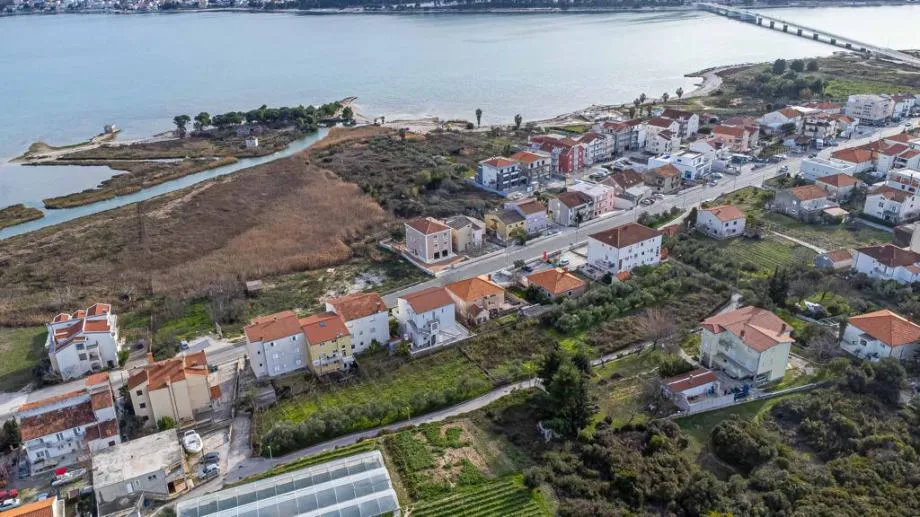Trogir, građevinsko zemljište površine 2.810 m2.
Zemljište se nalazi u drugom redu od mora, oko 280,00 m udaljeno od mora. Izvrsna lokacija, nedaleko od centra, u mirnom dijelu grada. Zemljište se nalazi u neposrednoj blizini svih sadžaja nužnih za svakodnevan život, vrlo privlačno za stanovanje i izgradnju novog urbanog središta.
Zemljište se nalazi u izgrađenom dijelu građevinskog područja naselja, u M1 zoni (mješovita, pretežno stambena zona). Zemljište je pravokutnog oblika. Pristup asfaltnom cestom. Sva komunalna infrastruktura nalazi se uz zemljište. Uvjeti gradnje propisani su Prostornim planom uređenja Grada Trogira, najvažniji izvaci iz kojeg su priloženi u fotografijama.
Izrađen je idejni projekt prema kojem je zemljište parcelirano na ukupno 5 zemljišnih čestica sa 5 stambenih zgrada i izrađeno je idejno rješenje za prvu zgradu.
Za detaljne informacije i razgledavanje nekretnine, obratite se s povjerenjem.
KONTAKT:
Ranko Cvitanić
+385 95 368 8 368
ranko.cvitanic@gmail.com
Trogir, building land of 2,810 m2.
The land is located in the second row from the sea, about 280.00 m away from the sea. Excellent location, not far from the center, in a quiet part of the city. The land is located in the immediate vicinity of all amenities necessary for everyday life, very attractive for housing and the construction of a new urban center.
The land is located in the built-up part of the construction area of the settlement, in the M1 zone (mixed, predominantly residential zone). The land is rectangular in shape. Access via asphalt road. All utility infrastructure is located next to the land. Construction conditions are prescribed by the Spatial Development Plan of the City of Trogir, the most important excerpts from which are attached in the photographs.
A preliminary design has been prepared according to which the land is parceled into a total of 5 land plots with 5 residential buildings and a preliminary design for the first building has been prepared.
For detailed information and a tour of the property, please contact us with confidence.
CONTACT:
Ranko Cvitanic
+385 95 368 8 368
ranko.cvitanic@gmail.com
Trogir, powierzchnia działki budowlanej 2810 m2.
Nieruchomość położona jest w drugim rzędzie od morza, w odległości około 280,00 m od morza. Doskonała lokalizacja, niedaleko centrum, w spokojnej części miasta. Nieruchomość położona jest w bezpośrednim sąsiedztwie wszelkich udogodnień niezbędnych do codziennego życia, bardzo atrakcyjna pod kątem zabudowy mieszkaniowej i budowy nowego ośrodka miejskiego.
Nieruchomość położona jest w zabudowanej części terenu budowlanego osiedla, w strefie M1 (strefa mieszana, z przewagą zabudowy mieszkaniowej). Działka ma kształt prostokąta. Dojazd drogą asfaltową. Cała infrastruktura użyteczności publicznej znajduje się tuż przy działce. Warunki zabudowy określa Plan Zagospodarowania Przestrzennego Miasta Trogir, którego najważniejsze fragmenty załączono na fotografiach.
Został opracowany projekt koncepcyjny, zgodnie z którym teren podzielono na łącznie 5 działek, na których wybudowano 5 budynków mieszkalnych, oraz stworzono projekt koncepcyjny pierwszego budynku.
Jeśli chcesz uzyskać szczegółowe informacje i obejrzeć obiekt, skontaktuj się z nami.
KONTAKT:
Ranko Cvitanić
+385 95 368 8 368
ranko.cvitanic@gmail.com
Trogir, Baugrundstücksfläche von 2.810 m2.
Das Grundstück liegt in der zweiten Reihe zum Meer, ca. 280,00 m vom Meer entfernt. Ausgezeichnete Lage, nicht weit vom Zentrum entfernt, in einem ruhigen Teil der Stadt. Das Grundstück liegt in unmittelbarer Nähe aller für den täglichen Bedarf notwendigen Annehmlichkeiten und ist sehr attraktiv für den Wohnungsbau und den Bau eines neuen Stadtzentrums.
Das Grundstück befindet sich im bebauten Teil des Baugebietes der Siedlung, in der Zone M1 (gemischtes, überwiegend Wohngebiet). Das Grundstück hat eine rechteckige Form. Zufahrt über Asphaltstraße. Die gesamte Versorgungsinfrastruktur befindet sich neben dem Grundstück. Die baulichen Rahmenbedingungen werden durch den Raumordnungsplan der Stadt Trogir vorgegeben, dessen wichtigste Auszüge den Fotos beigefügt sind.
Es wurde ein Konzeptentwurf erstellt, wonach das Grundstück in insgesamt 5 Grundstücksparzellen mit 5 Wohngebäuden aufgeteilt wurde und ein Konzeptentwurf für das erste Gebäude erstellt wurde.
Für detaillierte Informationen und eine Besichtigung des Objektes kontaktieren Sie uns bitte vertrauensvoll.
KONTAKT:
Ranko Cvitanic
+385 95 368 8 368
ranko.cvitanic@gmail.com

